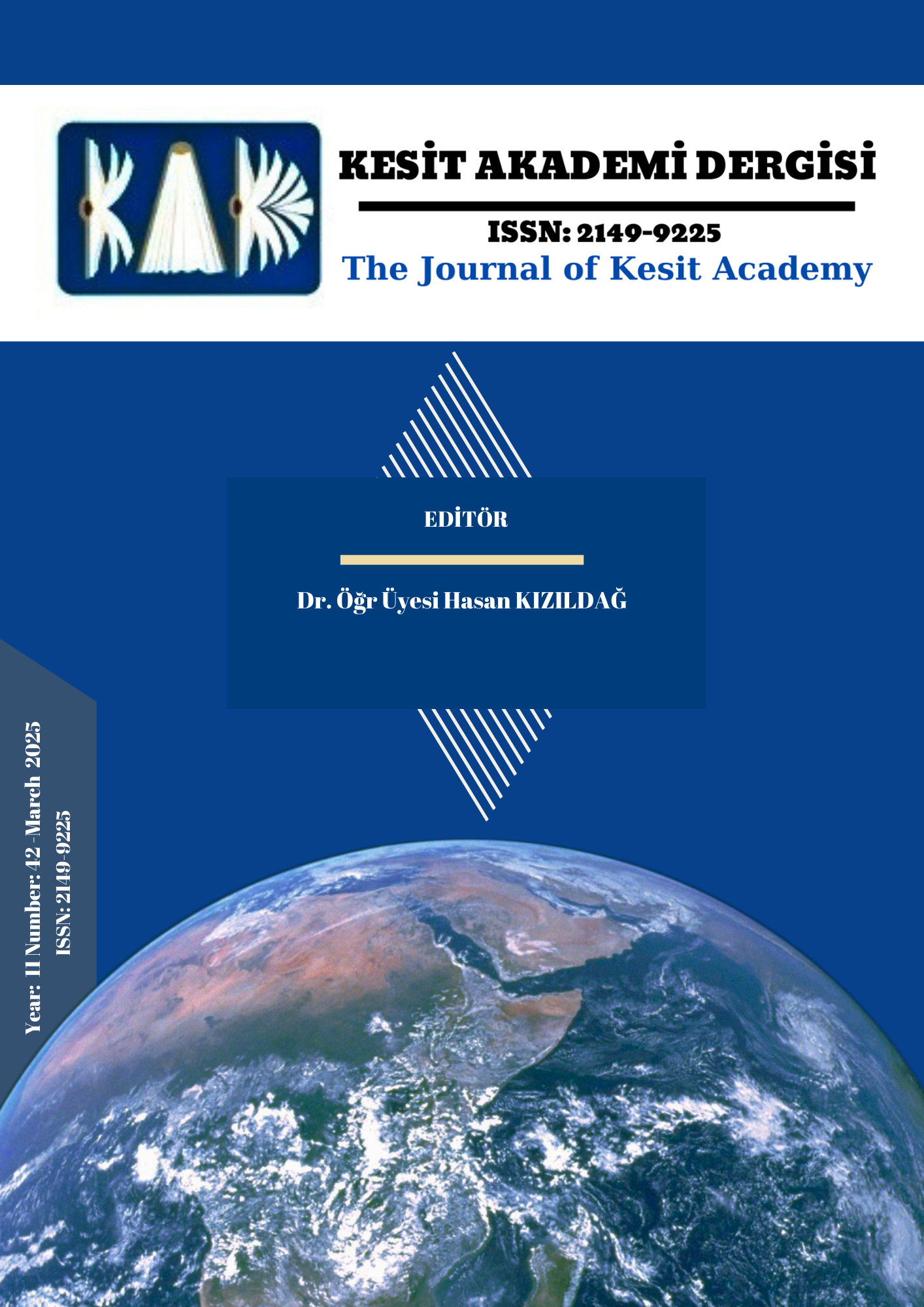Author :
Abstract
Bu makalede, Bodrum Yarımadası’nın kuzeybatısında bulunan, kentsel sit alanı olarak tescillenmiş, Sandıma Köyü’ndeki yerel konutların mekân dizimi analizi sunulmaktadır. Yerel konut kurgusunun geçmişteki yaşam tarzlarına uygun olarak oluştuğu kabul edilerek, yerel mimarinin nelere cevap verdiğini anlamak açısından önem taşımaktadır. Bu amaçla kullanılan mekân dizimi analiz yöntemi ile bulgular grafiksel ve sayısal olarak somutlaştırılmıştır. Sandıma Köyü’ndeki yerel konutlarda tipler arasındaki ve tiplerin dönem eki almaları sonucu ortaya çıkan farklılaşmayı belirlemek amaçlanmıştır. Sandıma hakkında literatür çalışması yapılmış, teknik kişiler ile görüşmeler yapılarak restitüsyon projeleri, Yalıkavak (Bodrum) Sandıma Kentsel Sit Alanı Koruma Amaçlı Nazım ve Uygulama İmar Planı Revizyonu Plan Açıklama Raporu, Bilimsel Görüş Raporu verilerine ulaşılmıştır. Yerinde inceleme ve fotoğraflama sonucunda Sandıma’da tespit edilen 4 farklı plan tipine ait konut örnekleri ve bu örneklerin dönemsel aldıkları ekler ile dönüşümleri belgelenmiştir. Belirlenen konut örneklerine ait restitüsyon planları sayısal analiz yöntemi olan mekân dizimi ile değerlendirilmiştir. Bu değerlendirme için mekân dizimi yöntemi dahilinde kullanılan ‘Agraph’ bilgisayar programı kullanılmıştır. Sonuçlar, Sandıma’daki farklı tiplerde yerel konutların, dönem ekleri almalarına rağmen, iç mekânsal kurgularında benzerlikler olduğunu ortaya koymaktadır. Konutların harabe durumda olmaları, geçmişte dönemsel ek almış olmaları ve dolayısıyla restitüsyon projelerine gerek duyulması araştırmayı zorlaştırmıştır. Konutların değişimi/dönüşümüne dair tarihsel bilgilerin bulunamaması nedeniyle dönem ekleri ve sosyolojik etkilerin açıklanması yetersiz olmuştur.
Keywords
Abstract
This article presents a spatial analysis of the local dwellings in Sandima Village, which is located in the northwest of the Bodrum Peninsula and registered as an urban conservation area. It is important to understand how the local architecture responds to the past lifestyles of the local dwelling, assuming that it was formed in accordance with the past lifestyles. For this purpose, the results will be concretized graphically and numerically using the method of space sentax analysis. The aim is to determine the differentiation between the types in the local houses in the village of Sandıma and the differentiation that has arisen as a result of the types receiving period additions. A literature study on Sandıma was carried out, interviews were held with experts, and data on restitution projects, Yalıkavak (Bodrum) Sandıma Urban Conservation Area Conservation Master Plan and Implementation Zoning Plan Revision Plan Explanation Report, Scientific Opinion Report were obtained. As a result of field inspection and photography, housing examples belonging to 4 different plan types and their periodical additions and transformations were documented. The restitution plans of the identified examples of houses were evaluated by the method of numerical analysis of space sequence. The computer program "Agraph", which is used within the space syntax method, was used for this evaluation. The results show that the different types of local dwellings in Sandima have similarities in their interior spatial organization, despite the period additions. The fact that the houses were in ruins, had received period additions in the past, and therefore required reconstruction projects made the research difficult. Due to the lack of historical information on the change/reconstruction of the houses, the explanation of the period additions and sociological effects was insufficient.





